 The installation of the flooring has begun. They started with the bamboo flooring, which covers most of the main floor. For those interested, I got this strand woven carbonized bamboo. Here are some pictures sent from the builders.
The installation of the flooring has begun. They started with the bamboo flooring, which covers most of the main floor. For those interested, I got this strand woven carbonized bamboo. Here are some pictures sent from the builders.The southwest side of the kitchen Installing on the east side of the living room
Installing on the east side of the living room Another view of the living room
Another view of the living room  A closeup of the flooring
A closeup of the flooring The hallway to the bedrooms
The hallway to the bedrooms The master bedroom
The master bedroom More master bedroom with a better image of the wall color
More master bedroom with a better image of the wall color The playroom/extra kid's room
The playroom/extra kid's room The massive ceiling in the pool room has taken a lot of time to drywall, you can see why.
The massive ceiling in the pool room has taken a lot of time to drywall, you can see why.
 Installing on the east side of the living room
Installing on the east side of the living room Another view of the living room
Another view of the living room  A closeup of the flooring
A closeup of the flooring The hallway to the bedrooms
The hallway to the bedrooms The master bedroom
The master bedroom More master bedroom with a better image of the wall color
More master bedroom with a better image of the wall color The playroom/extra kid's room
The playroom/extra kid's room The massive ceiling in the pool room has taken a lot of time to drywall, you can see why.
The massive ceiling in the pool room has taken a lot of time to drywall, you can see why.
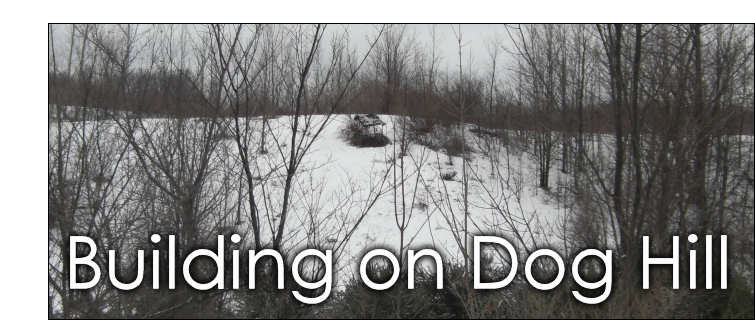
 Exciting news, most of the loft and main floor has gotten it's first coat of paint! The builders kindly sent these pictures from Tuesday showing some of the rooms that have been painted. Also the kitchen cabinets and appliances have arrived!! You can see a photo of the cabinets at the end of the post. The image above is the foyer. I can't wait to see it with the slate and blue Pewabic tiles on the floor!!
Exciting news, most of the loft and main floor has gotten it's first coat of paint! The builders kindly sent these pictures from Tuesday showing some of the rooms that have been painted. Also the kitchen cabinets and appliances have arrived!! You can see a photo of the cabinets at the end of the post. The image above is the foyer. I can't wait to see it with the slate and blue Pewabic tiles on the floor!!





 The loft, the color is going to go up higher.
The loft, the color is going to go up higher.
 Bwah, ha, ha! Don't you love the photo of the cabinetry! They're still in the boxes
Bwah, ha, ha! Don't you love the photo of the cabinetry! They're still in the boxes 
 The foyer and bath are a very deep cobalt blue, it doesn't show up well here.
The foyer and bath are a very deep cobalt blue, it doesn't show up well here.  I am so in love with this orange and the blue for the pool room. I think John's
I am so in love with this orange and the blue for the pool room. I think John's 
 Tuesday morning we stopped by the building site to see the pool room drywall. It was a sunny morning and we couldn't help tromping around and enjoying one last look at the fields and forest before heading back to the asphalt and brown grass of Detroit. Everything sparkled with feathery frost and I attempted to capture some of it. The above photo is my favorite, it's a paper wasp nest we found in the scrub. I loved it's striated greys and the frosty edges. Here are some other pictures of Dog Hill covered in frost:
Tuesday morning we stopped by the building site to see the pool room drywall. It was a sunny morning and we couldn't help tromping around and enjoying one last look at the fields and forest before heading back to the asphalt and brown grass of Detroit. Everything sparkled with feathery frost and I attempted to capture some of it. The above photo is my favorite, it's a paper wasp nest we found in the scrub. I loved it's striated greys and the frosty edges. Here are some other pictures of Dog Hill covered in frost: Curly dried grasses with more feathery frost
Curly dried grasses with more feathery frost







 The framed in skylights
The framed in skylights Some of the southern windows
Some of the southern windows The eastern wall in the pool room
The eastern wall in the pool room Half of the northern wall of the pool room
Half of the northern wall of the pool room
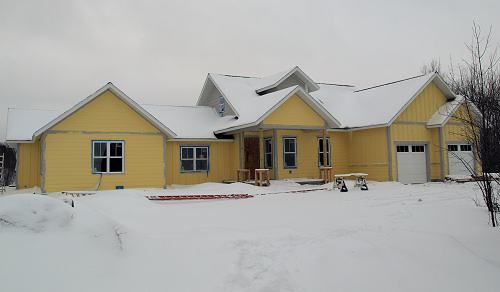 After an extended period away from the building site, we started the new year off with a trip up north. The insulation is installed and drywall hanging has begun. The change is dramatic and makes the inside feel much less like a pile of sticks with a roof, suddenly rooms are defined. The first change we noticed is that the garage doors have been installed. This lead us to walk all the way around the house checking doors before realizing that we should manually open a garage door to get in. We were told that they put in temporary furnaces to keep the house warm, which is especially important so that the pool water doesn't freeze. That didn't prepare me for the furnace in the middle of my kitchen!! I got word a week before Christmas that the cabinets have arrived in town are are waiting to be installed-- no way is that happening soon with a furnace there! We lost a considerable amount of time in November and December which has pushed our "completion date" to late March (if we're lucky). Though I love how the house is coming along, I'm battling with panic over the new completion date. With our house to sell in the Detroit area (is there a worse place to try and sell a house right now?) we're moving past the dates when we would like to move and into the time when we need to move. We need time to paint and catch the prime time to list the old house. Alas, this is a problem I just have to mentally deal with since there is no easy fix. I just have to keep thinking about how fabulous it'll be when it's all done...whenever that may be. Here are some pictures to see the progress so far:
After an extended period away from the building site, we started the new year off with a trip up north. The insulation is installed and drywall hanging has begun. The change is dramatic and makes the inside feel much less like a pile of sticks with a roof, suddenly rooms are defined. The first change we noticed is that the garage doors have been installed. This lead us to walk all the way around the house checking doors before realizing that we should manually open a garage door to get in. We were told that they put in temporary furnaces to keep the house warm, which is especially important so that the pool water doesn't freeze. That didn't prepare me for the furnace in the middle of my kitchen!! I got word a week before Christmas that the cabinets have arrived in town are are waiting to be installed-- no way is that happening soon with a furnace there! We lost a considerable amount of time in November and December which has pushed our "completion date" to late March (if we're lucky). Though I love how the house is coming along, I'm battling with panic over the new completion date. With our house to sell in the Detroit area (is there a worse place to try and sell a house right now?) we're moving past the dates when we would like to move and into the time when we need to move. We need time to paint and catch the prime time to list the old house. Alas, this is a problem I just have to mentally deal with since there is no easy fix. I just have to keep thinking about how fabulous it'll be when it's all done...whenever that may be. Here are some pictures to see the progress so far: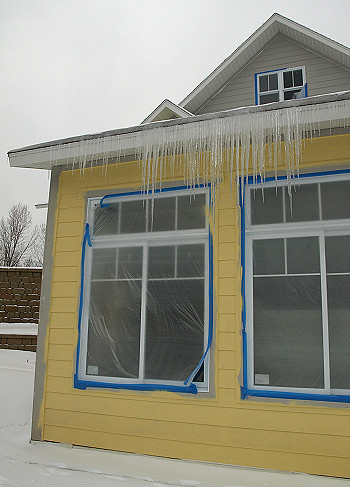
 The kitchen furnace
The kitchen furnace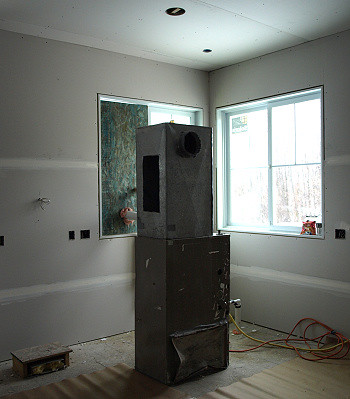 The kitchen
The kitchen

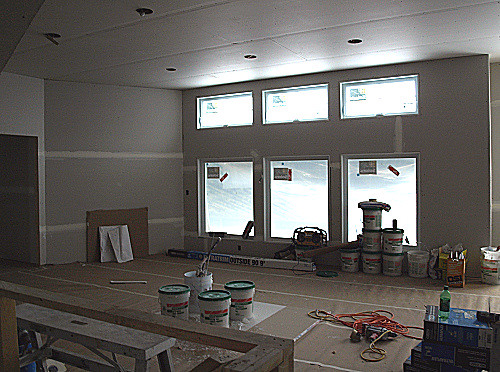
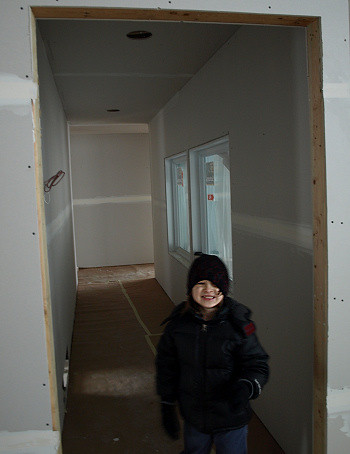
 The master bath view and Alex
The master bath view and Alex
 The top floor bonus room, west
The top floor bonus room, west




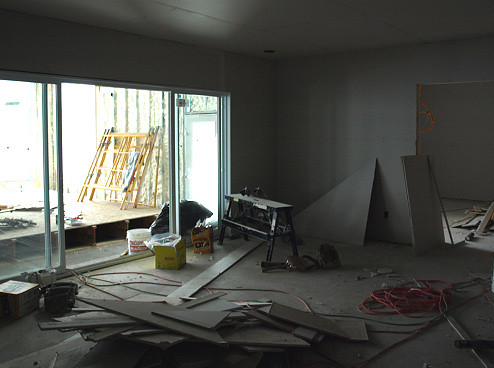
 The pool room, west
The pool room, west




