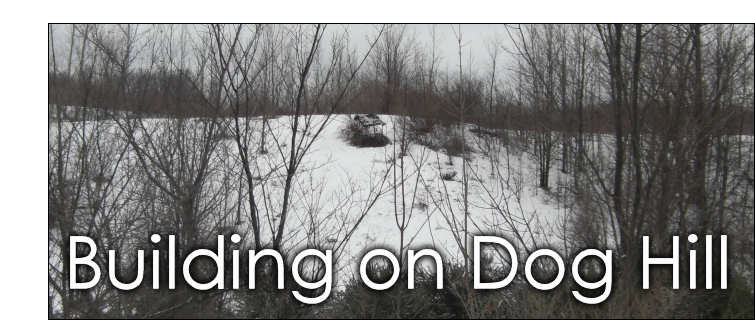 We went up last week and got a chance to walk around in the framed basement. The house seems to be magically shrinking and growing. When we walked around the foundation without walls everything seemed smaller than we imaged and a good size. Now with walls up it feels huge! I'm sure the upper floors, doors, drywall, floors, and cabinetry will all change the impression of size as well. Since we left the framers have laid the main floor and are starting to put up the walls. The builders sent us pictures this past weekend.
We went up last week and got a chance to walk around in the framed basement. The house seems to be magically shrinking and growing. When we walked around the foundation without walls everything seemed smaller than we imaged and a good size. Now with walls up it feels huge! I'm sure the upper floors, doors, drywall, floors, and cabinetry will all change the impression of size as well. Since we left the framers have laid the main floor and are starting to put up the walls. The builders sent us pictures this past weekend.The master bedroom above, John's office below
 The west side of the master bedroom, the small window will look onto the pool room
The west side of the master bedroom, the small window will look onto the pool room
 The view of the pool from the downstairs family room, no pool room walls yet
The view of the pool from the downstairs family room, no pool room walls yet
 The view of the pool from John's office
The view of the pool from John's office
 The main floor being framed
The main floor being framed
 The Kitchen!! Squint really hard.
The Kitchen!! Squint really hard.
 The view
The view
 The mudroom
The mudroom
 The view from the master bedroom
The view from the master bedroom

 The west side of the master bedroom, the small window will look onto the pool room
The west side of the master bedroom, the small window will look onto the pool room The view of the pool from the downstairs family room, no pool room walls yet
The view of the pool from the downstairs family room, no pool room walls yet The view of the pool from John's office
The view of the pool from John's office The main floor being framed
The main floor being framed The Kitchen!! Squint really hard.
The Kitchen!! Squint really hard. The view
The view The mudroom
The mudroom The view from the master bedroom
The view from the master bedroom




2 comments:
I've been regularly visiting your kitchen blog, but this is the first time I'm here. Congratulations on your new house! :) I love the indoor pool idea. What I love most is the view though. Wow! Trees, trees and lots of trees! We do not have that luxury in this crowded city. :(
Ning: Thanks for stopping by. I loved the idea of recording the whole building process but it's been tough waiting for things to happen.
The pool idea is the scariest and most exciting part but it makes a lot of sense since an outdoor pool in Michigan can be used only three months out of a year. I grew up in Detroit and my husband in the suburbs and we've both always wanted to live in the country. It's an eagerly anticipated move for both of us.
Post a Comment