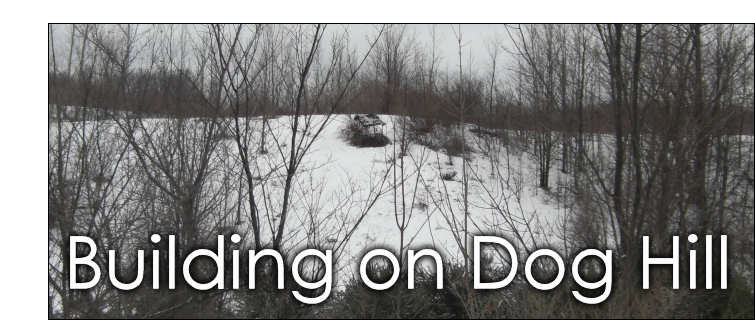 This past weekend we went up north and had our first walk through on the main floor. Alex couldn't wait to get inside but wasn't thrilled about holding hands and not being able to run due to the gaping stairway hole. It was great to see the walls start to take shape. Now you can get a feel for the size of the rooms. The spaces feel very comfortable, not too large or too small. I spent a good deal of time walking around the kitchen trying to picture everything in place. Can you tell I'm eager for that to be done? The newly revealed views from the master bedroom and bath are indescribably beautiful. You can see the deeper woods, our valley and the rolling hills from both rooms. We walked around the pool room, which is still without exterior walls. Looking up to the windows into the house was very disorienting, the walls are so high! The views looking onto the pool are working out great though. It's still hard for me to picture how that will change as the pool walls and roof go up.
This past weekend we went up north and had our first walk through on the main floor. Alex couldn't wait to get inside but wasn't thrilled about holding hands and not being able to run due to the gaping stairway hole. It was great to see the walls start to take shape. Now you can get a feel for the size of the rooms. The spaces feel very comfortable, not too large or too small. I spent a good deal of time walking around the kitchen trying to picture everything in place. Can you tell I'm eager for that to be done? The newly revealed views from the master bedroom and bath are indescribably beautiful. You can see the deeper woods, our valley and the rolling hills from both rooms. We walked around the pool room, which is still without exterior walls. Looking up to the windows into the house was very disorienting, the walls are so high! The views looking onto the pool are working out great though. It's still hard for me to picture how that will change as the pool walls and roof go up.Most of these pictures are from our builders and were taken after we returned home. We saw a couple of the first trusses being put into place, but now they have most of the trusses for the western and eastern ends of the house and are filling in the center.
The front of the house with trusses The north east side of the house and front porch
The north east side of the house and front porch Alex running to the house
Alex running to the house Climbing up the front porch
Climbing up the front porch Alex in the front doorway
Alex in the front doorway The eastern end of the living room
The eastern end of the living room
 The living room windows: the lowest windows will look onto the pool, the
The living room windows: the lowest windows will look onto the pool, the
middle windows will be above the pool roof, and the top window will be in the attic room
 The kitchen with the attic room above
The kitchen with the attic room above
 In the kitchen, facing where the stairs will be
In the kitchen, facing where the stairs will be
 The hallway to the bedrooms
The hallway to the bedrooms
 The southern view from the master bedroom, this will be a vaulted ceiling
The southern view from the master bedroom, this will be a vaulted ceiling

The southern side of the house without the pool room exterior walls or roof
 The southeastern end of the house:
The southeastern end of the house:
 The north east side of the house and front porch
The north east side of the house and front porch Alex running to the house
Alex running to the house Climbing up the front porch
Climbing up the front porch Alex in the front doorway
Alex in the front doorway The eastern end of the living room
The eastern end of the living room The living room windows: the lowest windows will look onto the pool, the
The living room windows: the lowest windows will look onto the pool, themiddle windows will be above the pool roof, and the top window will be in the attic room
 The kitchen with the attic room above
The kitchen with the attic room above In the kitchen, facing where the stairs will be
In the kitchen, facing where the stairs will be The hallway to the bedrooms
The hallway to the bedrooms The southern view from the master bedroom, this will be a vaulted ceiling
The southern view from the master bedroom, this will be a vaulted ceiling
The southern side of the house without the pool room exterior walls or roof
 The southeastern end of the house:
The southeastern end of the house:

 A
A 



No comments:
Post a Comment