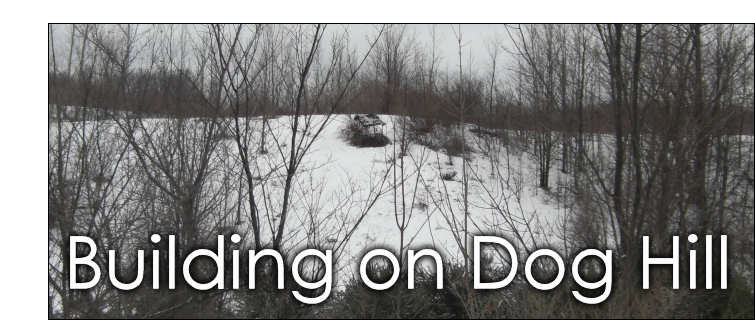 I posted on my foodblog today about laying out closet units in the pantry, see Pantry Plans. I had a few more pictures left on my camera from last week's trip so I'm throwing them up. Here's more trim, doors and tile that were in place last week.
I posted on my foodblog today about laying out closet units in the pantry, see Pantry Plans. I had a few more pictures left on my camera from last week's trip so I'm throwing them up. Here's more trim, doors and tile that were in place last week.A better look at the main floor powder room color Closet doors, trim and a door in the playroom/second bedroom
Closet doors, trim and a door in the playroom/second bedroom The foyer tiles with more of the slate cut
The foyer tiles with more of the slate cut
 The little window onto the pool room in the master bedroom
The little window onto the pool room in the master bedroom
I have to get stops so this can't open more than 3 inches or
 Closet doors, trim and a door in the playroom/second bedroom
Closet doors, trim and a door in the playroom/second bedroom The foyer tiles with more of the slate cut
The foyer tiles with more of the slate cut The little window onto the pool room in the master bedroom
The little window onto the pool room in the master bedroomI have to get stops so this can't open more than 3 inches or




 Closer master bath tile, I still like it but I'm nervous
Closer master bath tile, I still like it but I'm nervous 





3 comments:
love watching your house come together. i really like your entry, and your use of natural flooring. darling pic of your son~ so when is your move in date now, still shooting for march?
I too really enjoy coming here to see your house come together. It must be hard for you to watch most of it from afar. I really like your choice of tiles and the foyer one is breathtaking.
You lucky gal! Hope all continues going well :)
Post a Comment