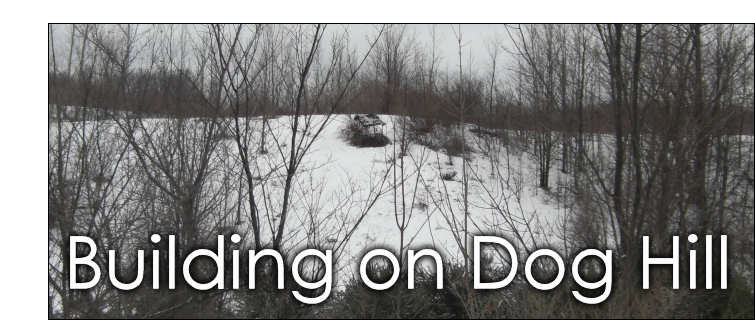 I finally decided on a house color! I choose the above yellow with white trim. The house pictured above is just the preview picture from the paint website. We're planning on mixing the styles of siding. Several sections will be 8 inch lap siding with a few sections in 2 foot board and batten. We went up to see the progress and we now have a foundation! The cement was finishing its curing and exterior had been coated in tar. They will attach exterior insulation and back fill and then there is the radiant heat flooring and plumbing to go in before the basement floor is poured. And then...THE POOL! The darn pool gets filled with water and then boarded up until everything else is set up. Since hotel prices are so crazy in Traverse City right now we probably won't be able to see the pool but it's still nice to think it'll be waiting for us.
I finally decided on a house color! I choose the above yellow with white trim. The house pictured above is just the preview picture from the paint website. We're planning on mixing the styles of siding. Several sections will be 8 inch lap siding with a few sections in 2 foot board and batten. We went up to see the progress and we now have a foundation! The cement was finishing its curing and exterior had been coated in tar. They will attach exterior insulation and back fill and then there is the radiant heat flooring and plumbing to go in before the basement floor is poured. And then...THE POOL! The darn pool gets filled with water and then boarded up until everything else is set up. Since hotel prices are so crazy in Traverse City right now we probably won't be able to see the pool but it's still nice to think it'll be waiting for us. I made some major decisions regarding kitchen materials and I'm really happy with the layout that the designer worked out for me. There are also designs for the master and kid's bathrooms mostly finished. But, I still haven't any pictures of those things for you. Instead enjoy the lovely shots of walls of concrete...
Front of the house: garage to the right, front door in the middle, then the kid's rooms

The west side of the foundation: pool is in the center
 The space for the pool: John's office is to the right, the stairs to the main floor are behind the pool room
The space for the pool: John's office is to the right, the stairs to the main floor are behind the pool room
 The west side of the house from below
The west side of the house from below
 The east side of the house: pool room to the left, John's office to the right
The east side of the house: pool room to the left, John's office to the right Looking onto the pool room from John's office
Looking onto the pool room from John's office
It was fun to walk around the space and picture the rooms

 The space for the pool: John's office is to the right, the stairs to the main floor are behind the pool room
The space for the pool: John's office is to the right, the stairs to the main floor are behind the pool room The west side of the house from below
The west side of the house from below The east side of the house: pool room to the left, John's office to the right
The east side of the house: pool room to the left, John's office to the right Looking onto the pool room from John's office
Looking onto the pool room from John's officeIt was fun to walk around the space and picture the rooms





No comments:
Post a Comment